Maximize Small Bathroom Shower Space
Designing a small bathroom shower involves maximizing space while maintaining functionality and aesthetic appeal. With limited square footage, selecting the right layout can significantly impact usability and visual harmony. Various configurations cater to different preferences, from walk-in showers to corner installations, each offering unique advantages for compact spaces.
Corner showers utilize often-underused space, fitting neatly into a bathroom corner. These layouts are ideal for small bathrooms as they free up room for other fixtures and storage options, creating a more open feel.
Walk-in showers provide a sleek, accessible option that enhances the sense of space. They typically feature frameless glass enclosures, which visually expand the bathroom and simplify cleaning.
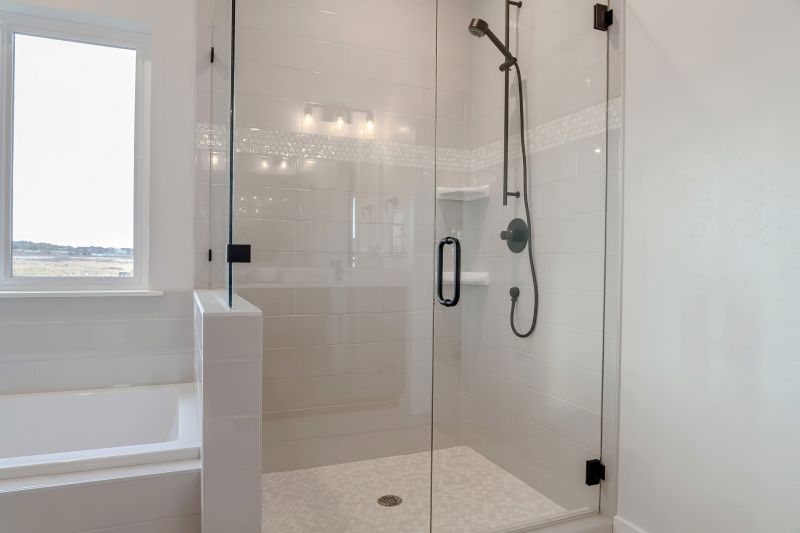
A glass enclosure with minimal framing maximizes light flow and creates a seamless look, making small bathrooms appear larger.
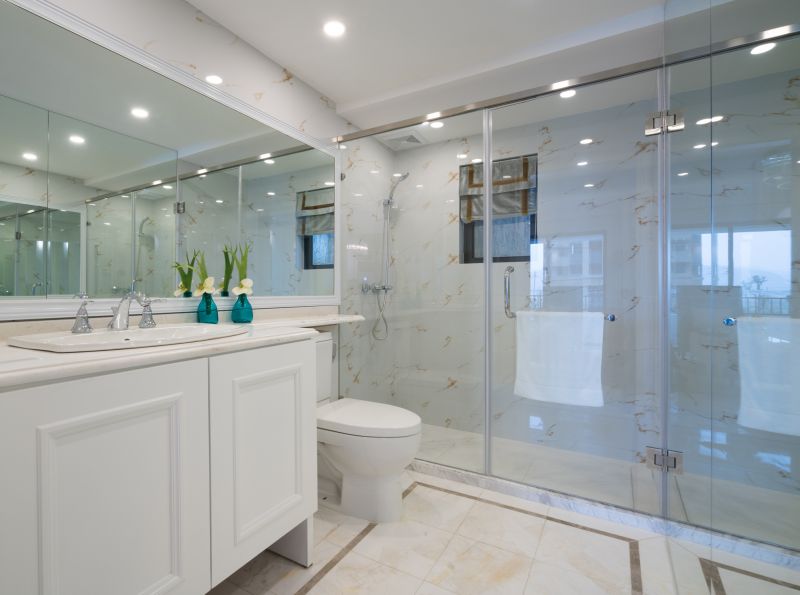
Sliding doors save space by eliminating the need for door clearance, ideal for narrow bathrooms.
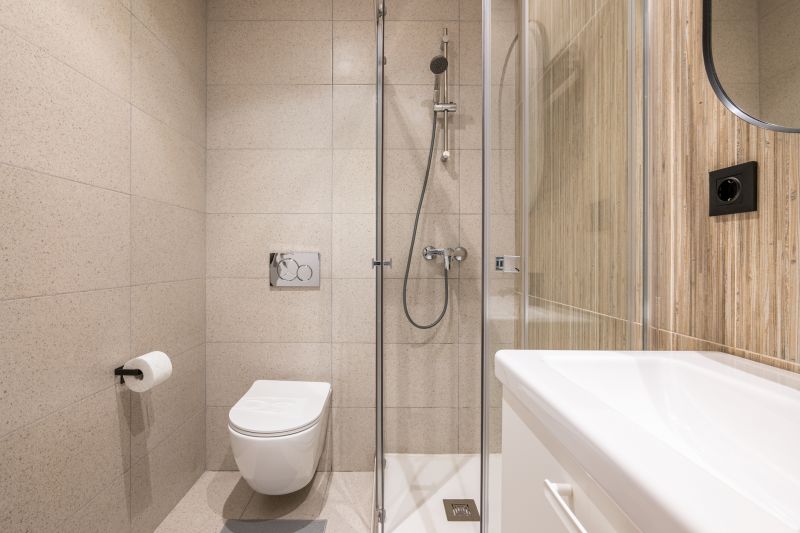
An open shower design with a partial glass partition offers a modern aesthetic while maintaining an open feel.
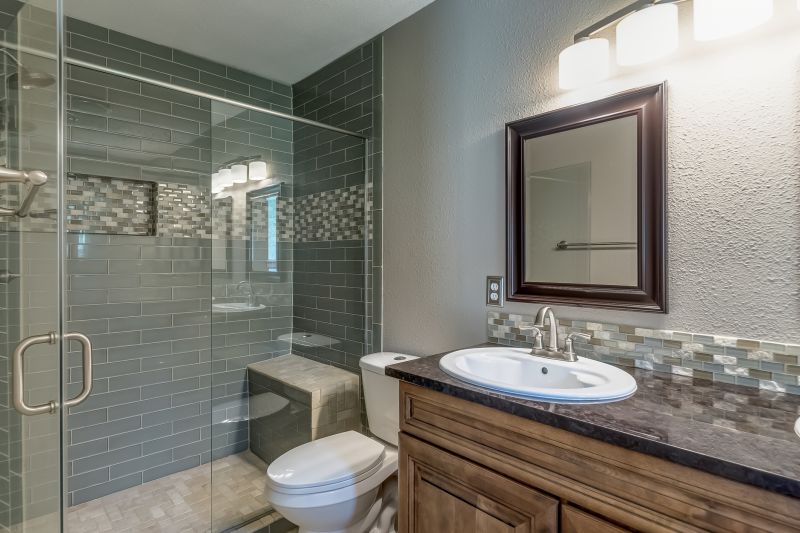
Incorporating a built-in bench in a corner shower enhances comfort and usability without occupying extra space.
| Layout Type | Advantages |
|---|---|
| Corner Shower | Maximizes corner space, suitable for small bathrooms. |
| Walk-In Shower | Provides accessibility and a spacious feel. |
| Sliding Door Shower | Conserves space with sliding doors. |
| Open Concept Shower | Creates an open, airy atmosphere. |
| Shower with Bench | Adds comfort without taking extra room. |
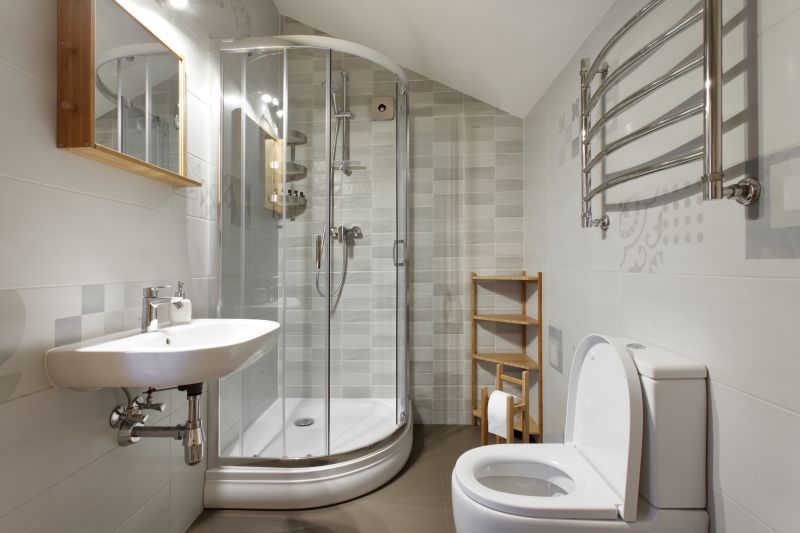
A compact corner bench adds seating and storage, improving comfort in small shower spaces.
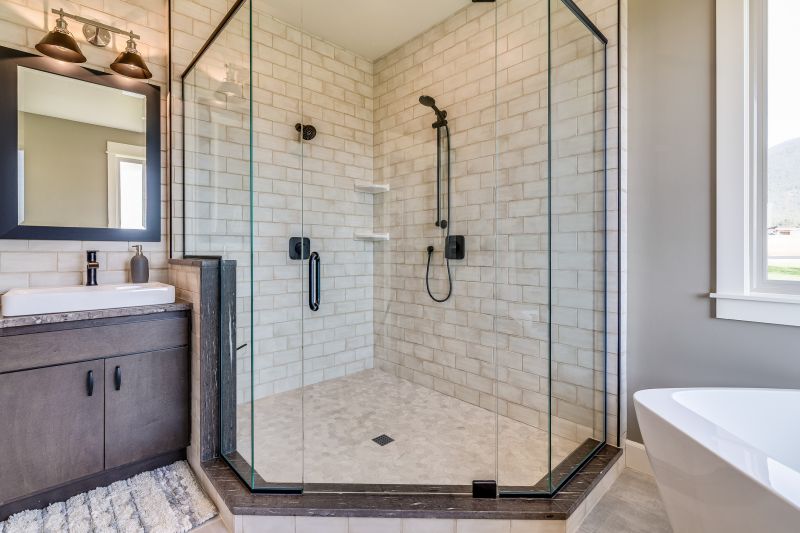
Simple, clean lines with frameless glass create a spacious and modern look.
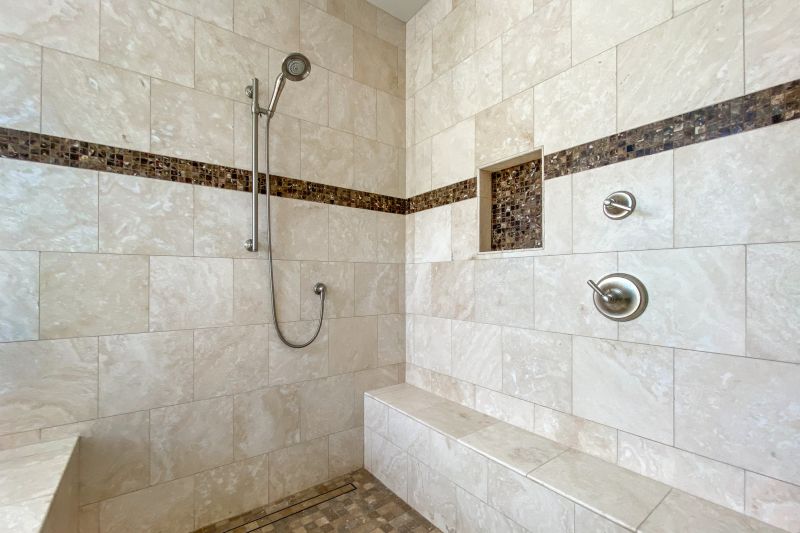
Built-in niches optimize space for toiletries without cluttering the shower area.
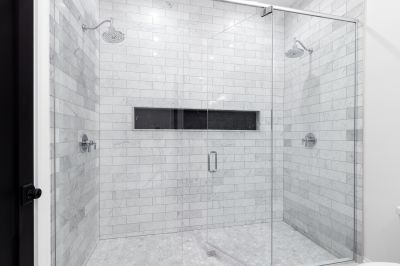
Dual heads enhance shower experience while maintaining a compact footprint.
Innovative design ideas for small bathrooms include incorporating niches for storage, utilizing frameless glass for a seamless appearance, and selecting fixtures that save space without sacrificing functionality. These strategies not only improve the shower experience but also contribute to a visually open environment. Proper lighting and thoughtful tile choices can further enhance the perception of space, making even the smallest bathrooms feel more comfortable and inviting.
Optimizing Space and Style in Small Bathroom Showers
Effective small bathroom shower layouts balance practicality with style. Using transparent materials like glass helps open up the space, while built-in storage solutions eliminate clutter. Choosing fixtures with sleek profiles and minimal hardware contributes to a clean, modern aesthetic. Additionally, color schemes that reflect light, such as whites and light neutrals, can make the area appear larger and more inviting. Proper planning ensures that every inch of space is utilized efficiently, creating a functional and attractive shower environment.

